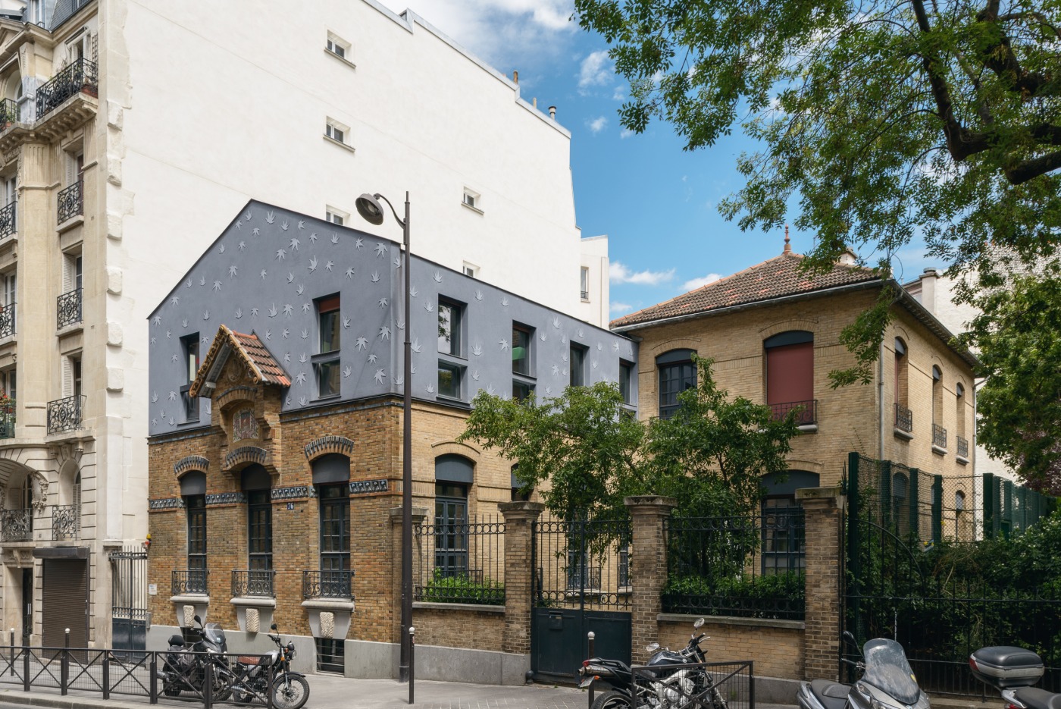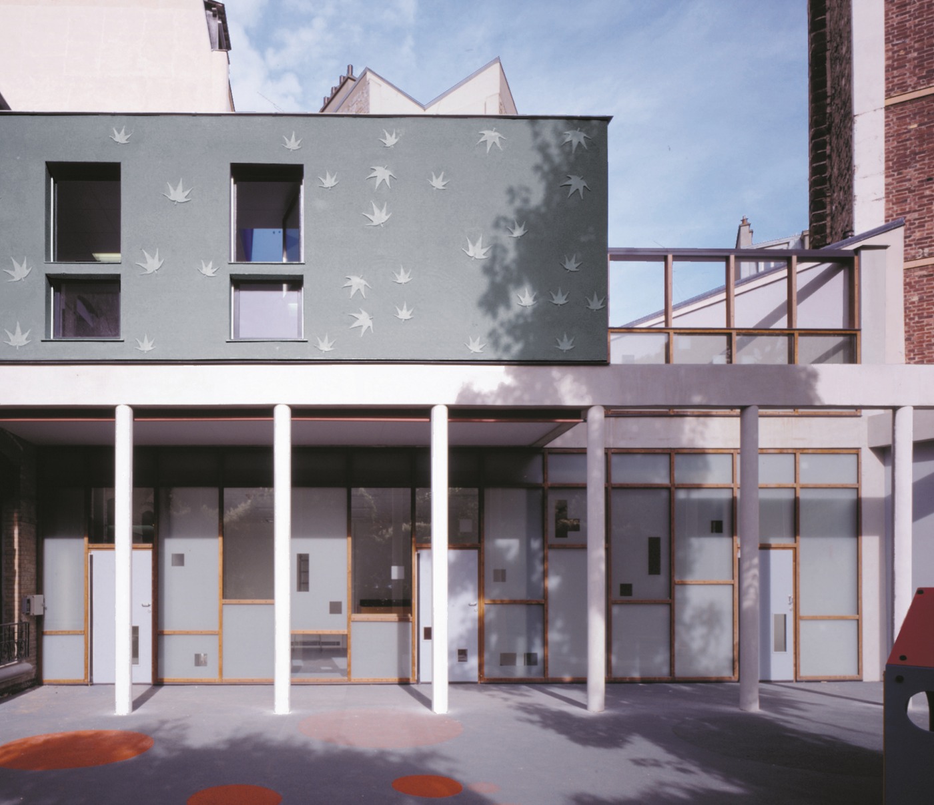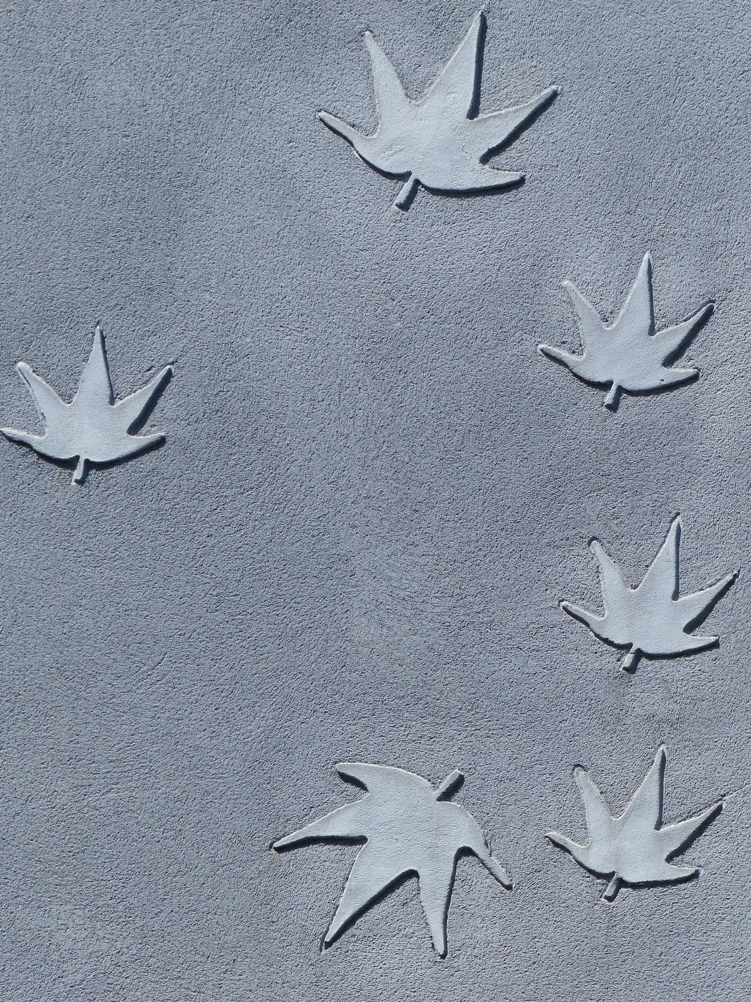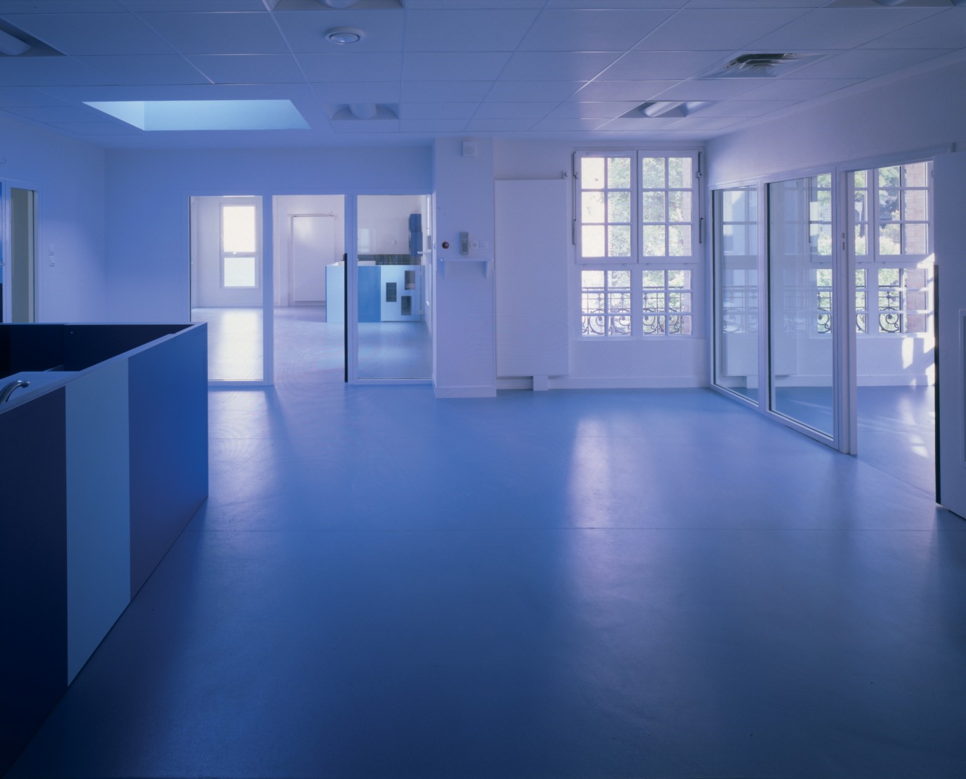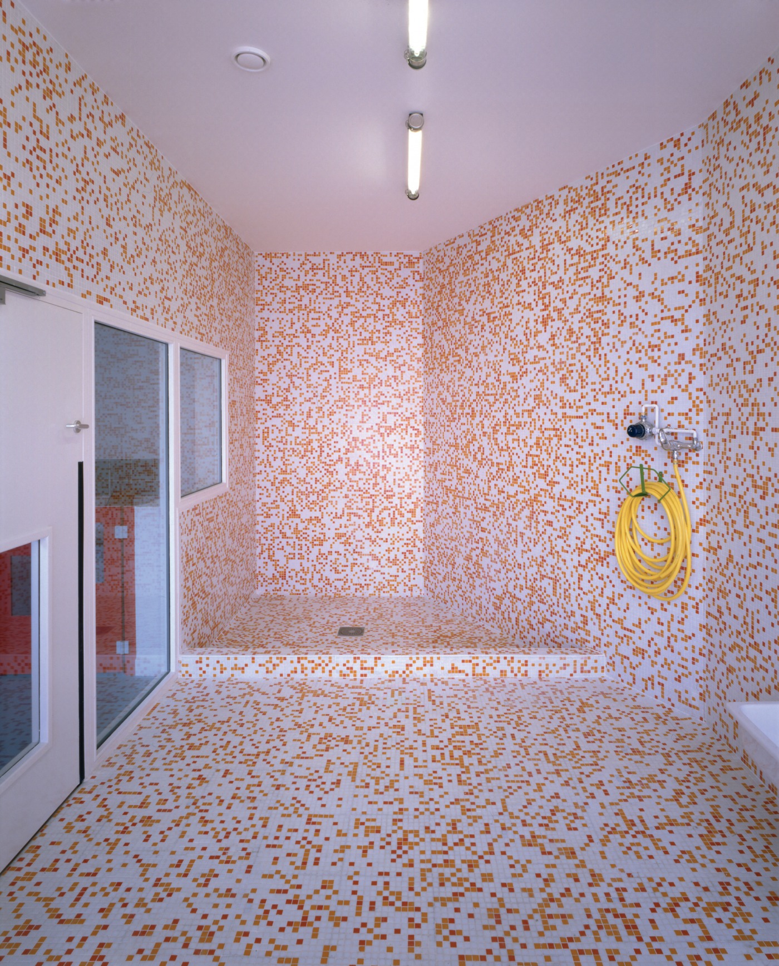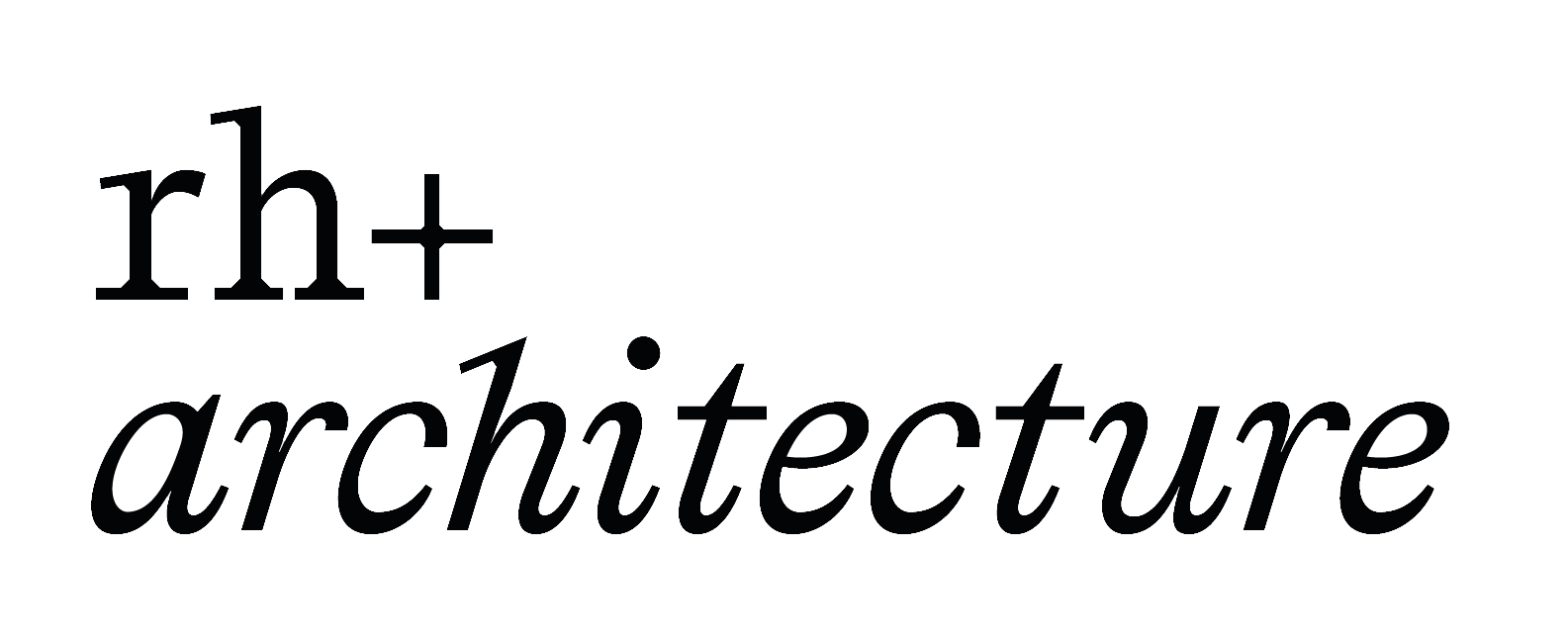Draw me a print
Nursery
The program envisaged a major restructuring of the existing building as well as an extension.
The extension which reaches the end of the lot, perpendicularly to the existing building, is a simple, rigorous and radical volumetry.
Its facades are designed based on the existing ones with vertical windows. Covered with à coat, they are dotted with vegetal prints that give a scale to the project and bring a subtle texture ... a little poetry for this new building located in the middle of the trees!
A thorough structural study resulted in a major saving on the type of foundation planned; The part of the budget thus recovered was used for the creation of ten additional cradles.
