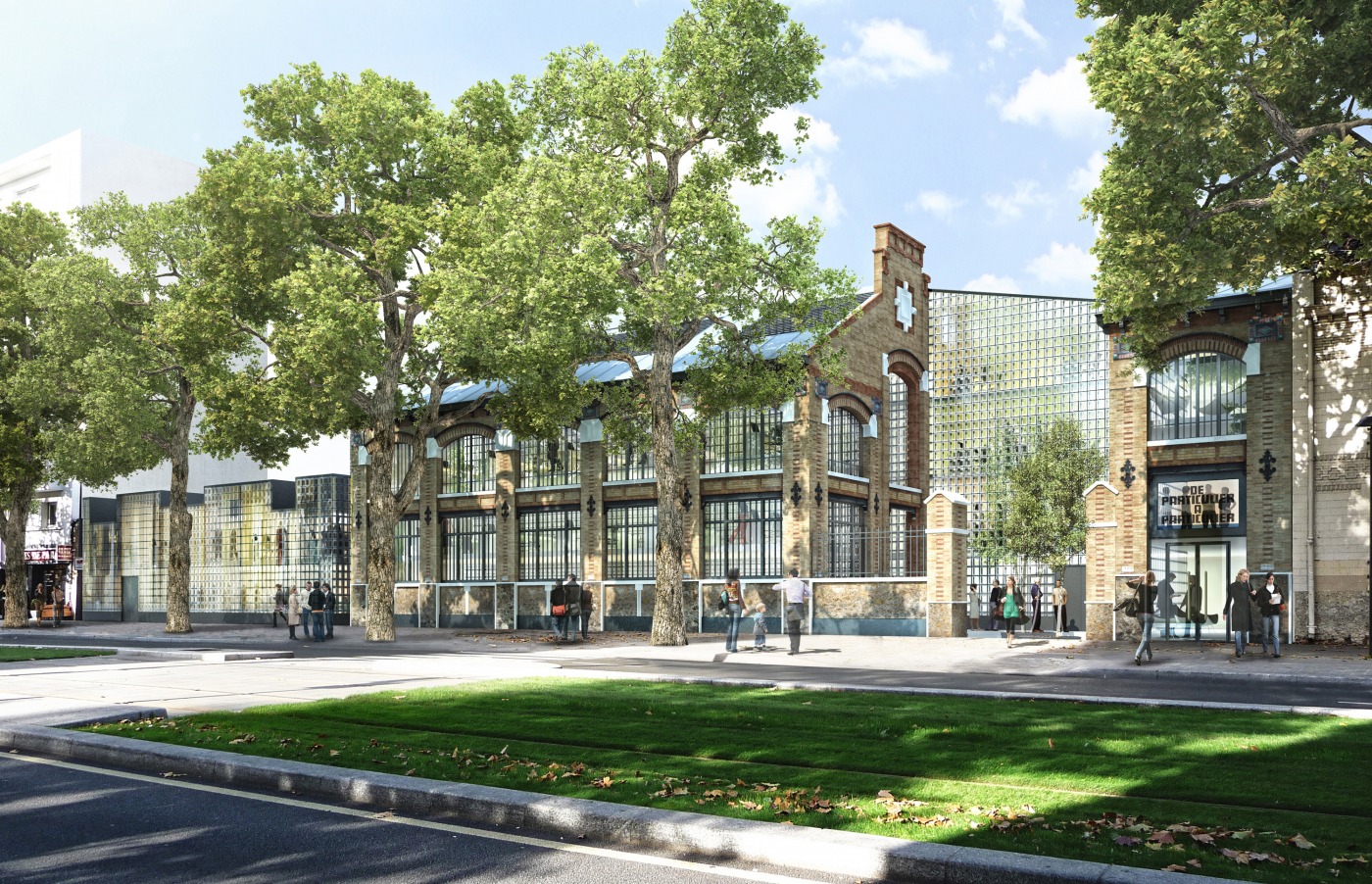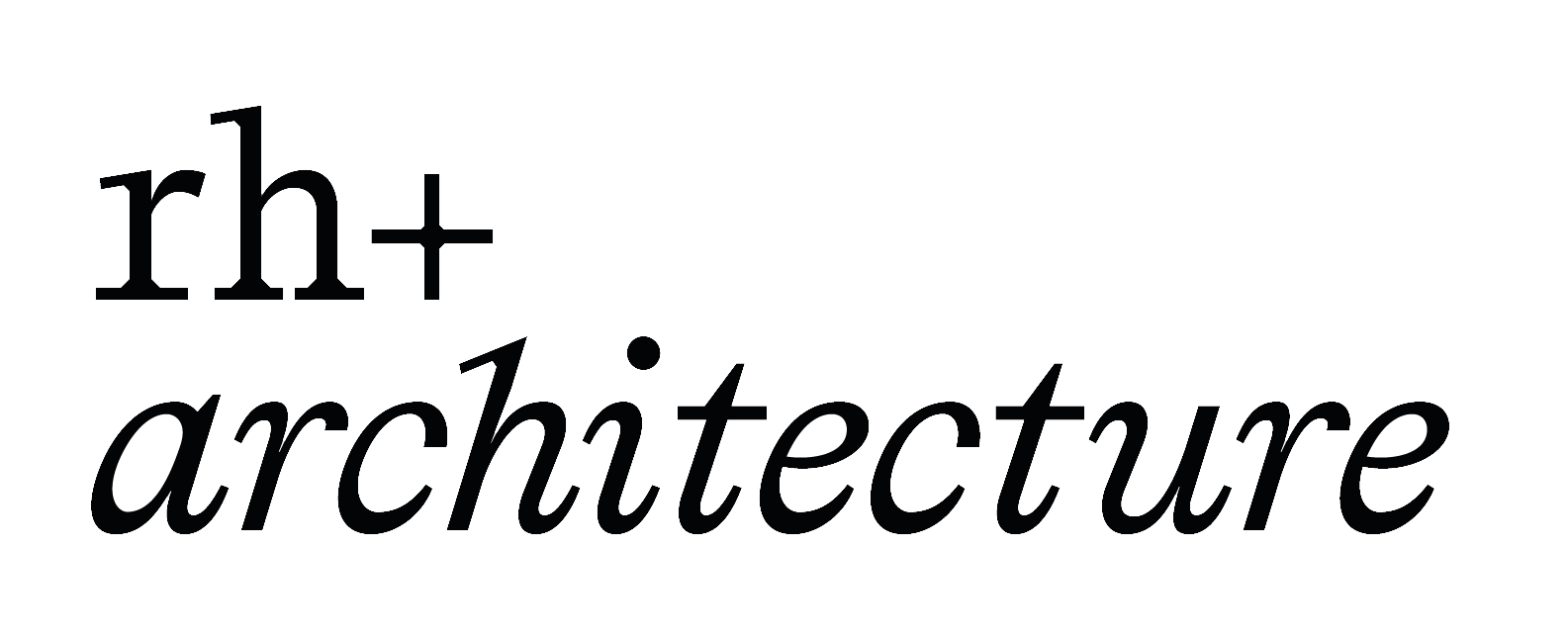Glass Fault
HEADQUARTERS OF THE PAP GROUP
We looked for the best insertion into the site, from a sustainable development point of view but also to obtain the best light and create offices with an optimal comfort.
The whole façade is made of glass brick, this material associated to the creation of a central “ vault” allows to maximize the natural illumination of this deep and highly enclosed building, while generating diffuse light, which is good both to the activity inside the building and his influence in the neighborhood.
The two main principles are:
• Preserve most of the existing brick building,
• Create a new building to enclose the preserved construction, identifiable by a unitary facade made of glass bricks.
This new structural and translucent skin left us a great freedom in the office layout: we opted for modular and scalable trays, with as many configurations as possible


