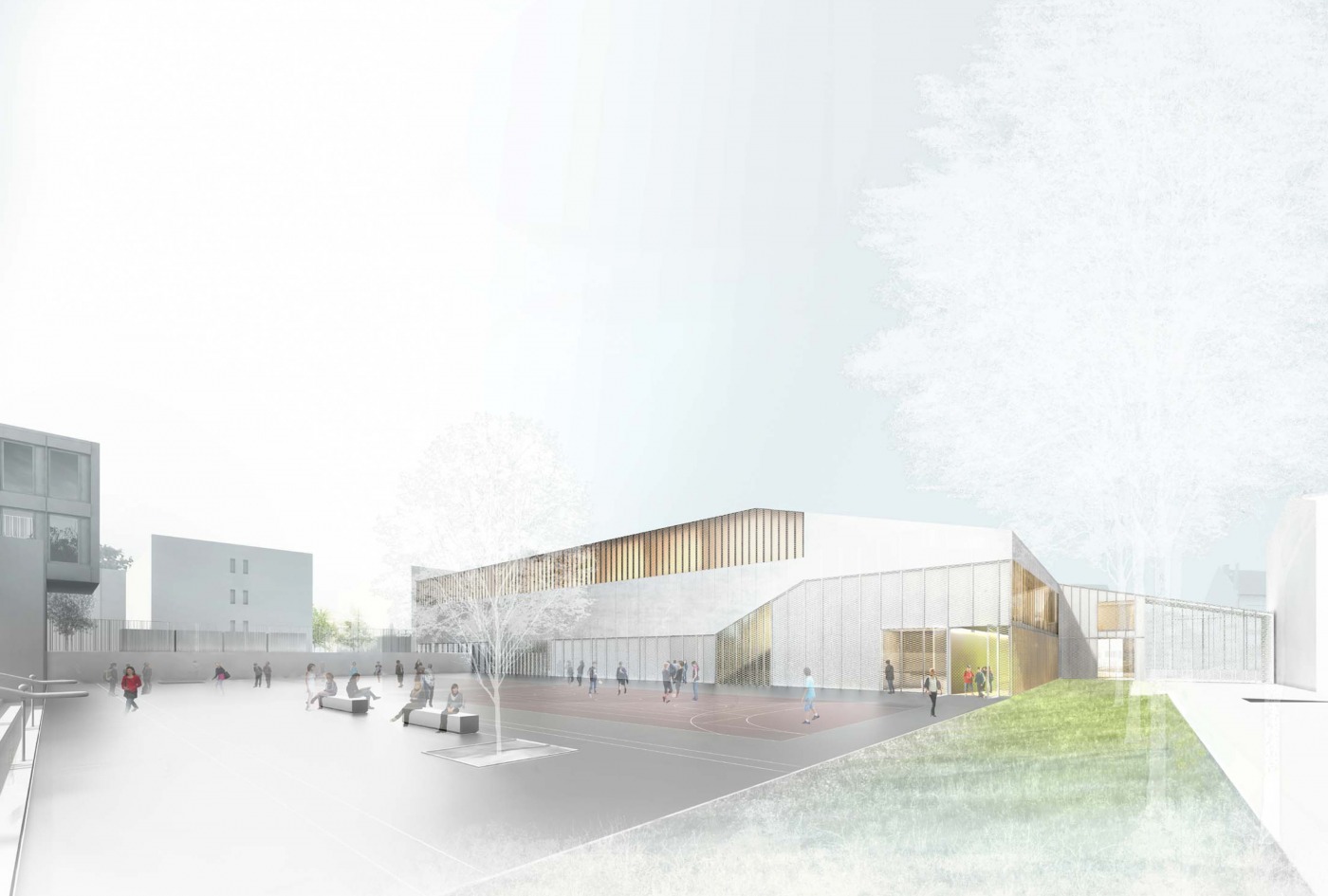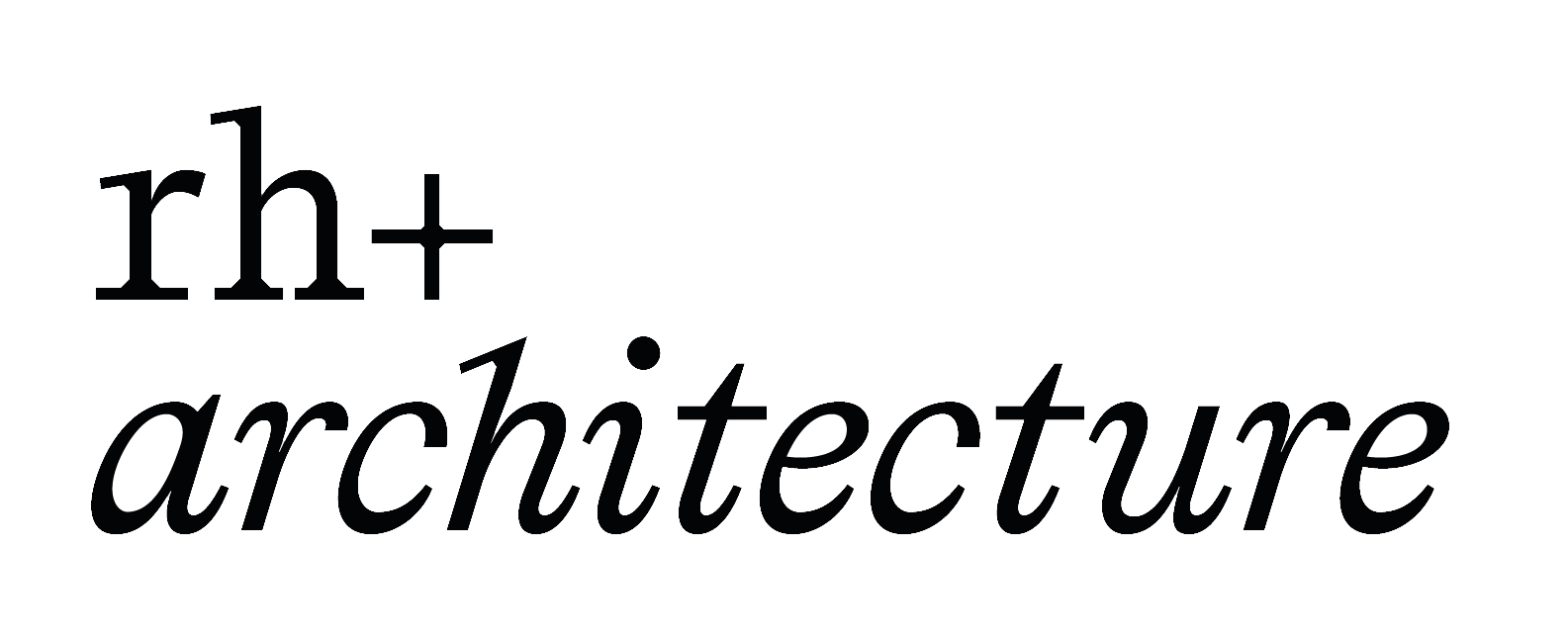Gym Tonic
GYM & TEMPORARY CLASSES
The establishment of the existing middle school accurately responds to the different urban situations: scale and volumetry skillfully adapted to the context. Our project proposes to adopt a continuity approach in order to reconstitute a unified equipment. The main principles that guided our choices were:
• The proposition of a strong architecture, with a simple aesthetic, adapted to a school program
• Create a building which compact volumetry and envelope will favor urban and landscape integration while meeting the requirements of two interlocking programs
• The proposition of an "institutional" facade on the school side and a domestic façade on the Bellevue street side
• Working on the materiality of facades to bring richness, subtlety and harmony to an imposing program
• The proposition of a rational and efficient building operation

