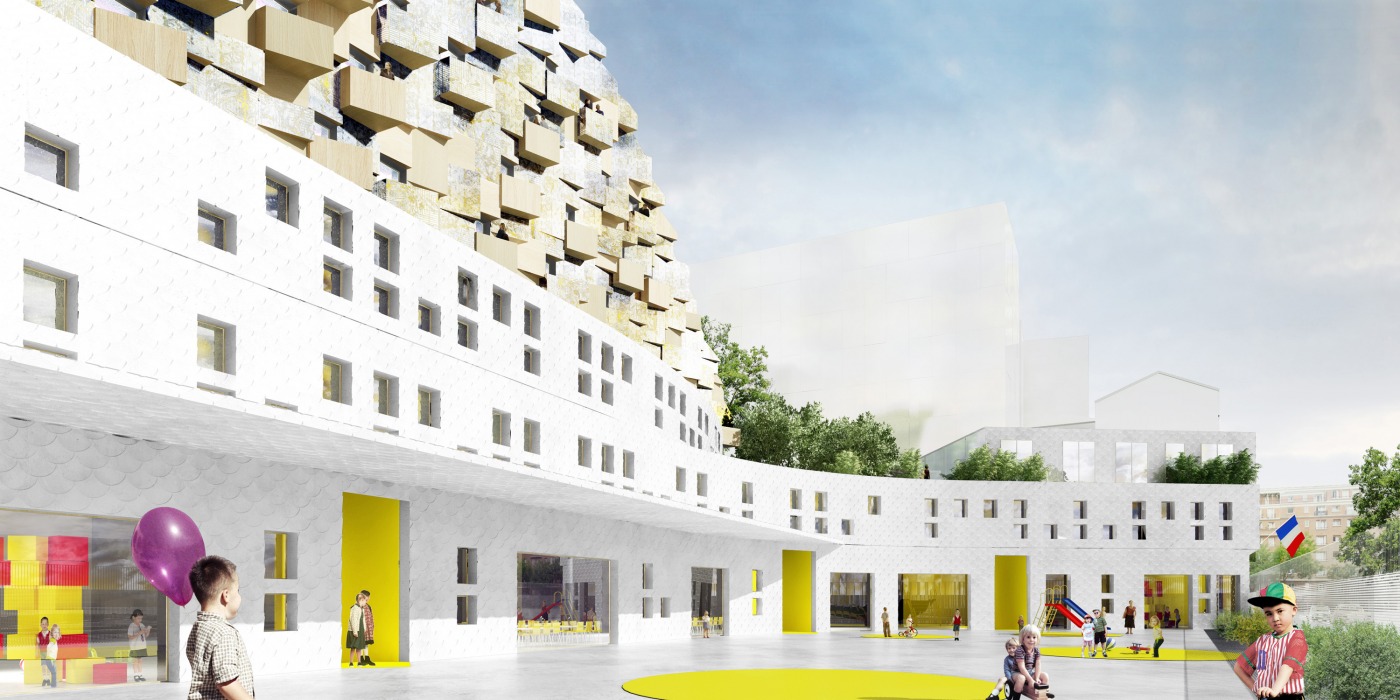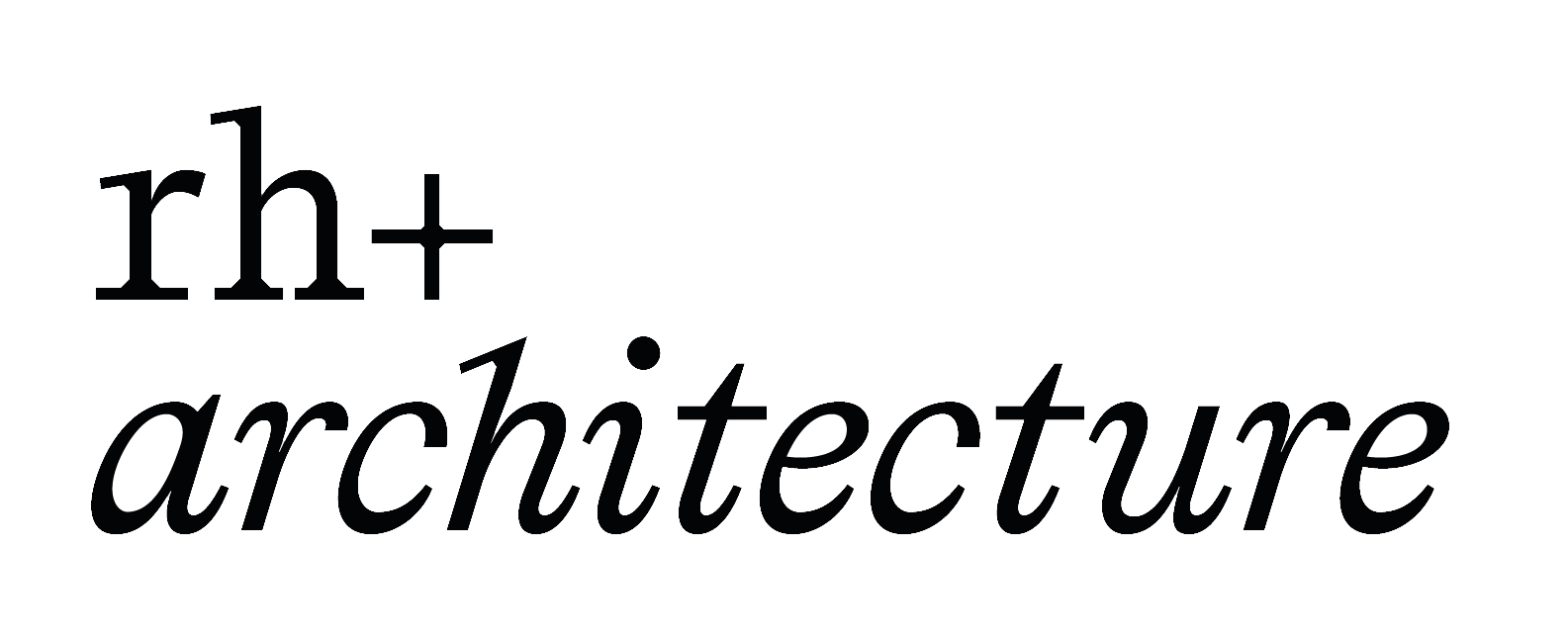Green ribbon
STUDENT DWELLINGS, MULTIFUNCTIONAL SCHOOL & CENTRAL KITCHEN
The founding ambitions of our project are:
• a high-performance sustainable design,
The installation of the building exploits to the maximum the south orientation and its "broken" volumetry at the corner, in front of the park, allows to bring sun and natural light into the heart of the plot.
Finally, the treatment of the envelopes, facades and roofs, complements the integration of environmental aspects: facades can support renewable energies equipment - photovoltaic panels on south facade, thermal solar panels and sensors tubes on the roof - and all roofs are vegetated.
• a building open on the park and an architecture related to its vegetal environment,
• a strong architectural identity, combined with a clear differentiation between the different programs.


