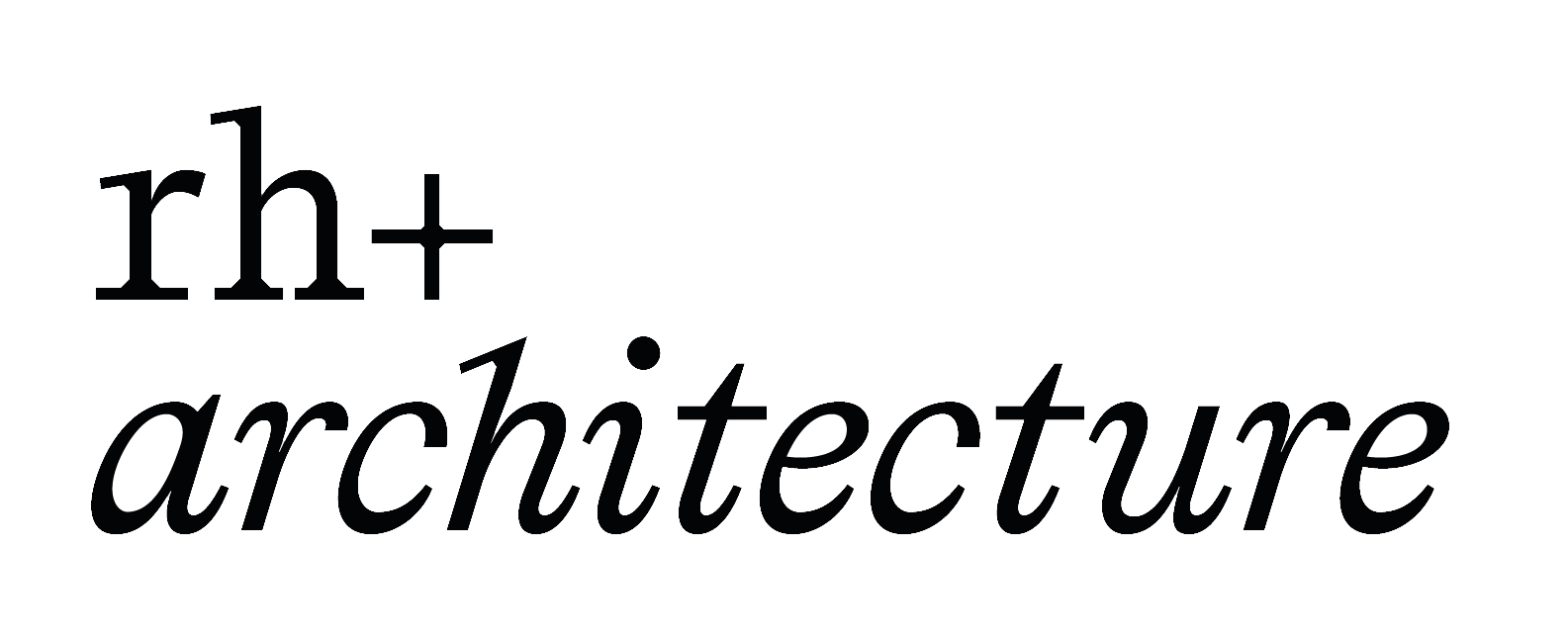The Minimes Barracks
Restructuring
Today, the barracks' islet enclosed and private.
Our goal is to open the whole space of the barracks and to make it accessible to the inhabitants of the district and the walkers. We suggest to interrupt the building’s base in order to create openings and develop a porous islet. The removal of the surrounding effect is the basis of our approach: we wanted to open a new public area to discover the district and the history of Paris, an exchange place dedicated to the inhabitants. The variety of uses will give the identity of this project. The quality of the public spaces will also make this program part of the city.
The Minimes barracks' military courtyard is an area of approximately 2000 m ². This surface is quite characteristic of the size of Parisian squares.
We wanted to preserve the mesure of this place. We freed the ground from any floor space and defined concentric functions.
One of the strong elements of the project will be the creation of an active strip in the continuity of buildings’ ground floors. That will set a continuity with the interior spaces of the buildings, but also a support for other activities.
A vine will unify and create a strong link between the buildings. It will take up the altimetry of the base and will be the trace and its opposite.
The other strong element of the project will be the cooling garden: a typology of plantations that will leave the ground free for users’ movement, while creating a visual filter between the floor dwellings and the central public square.
