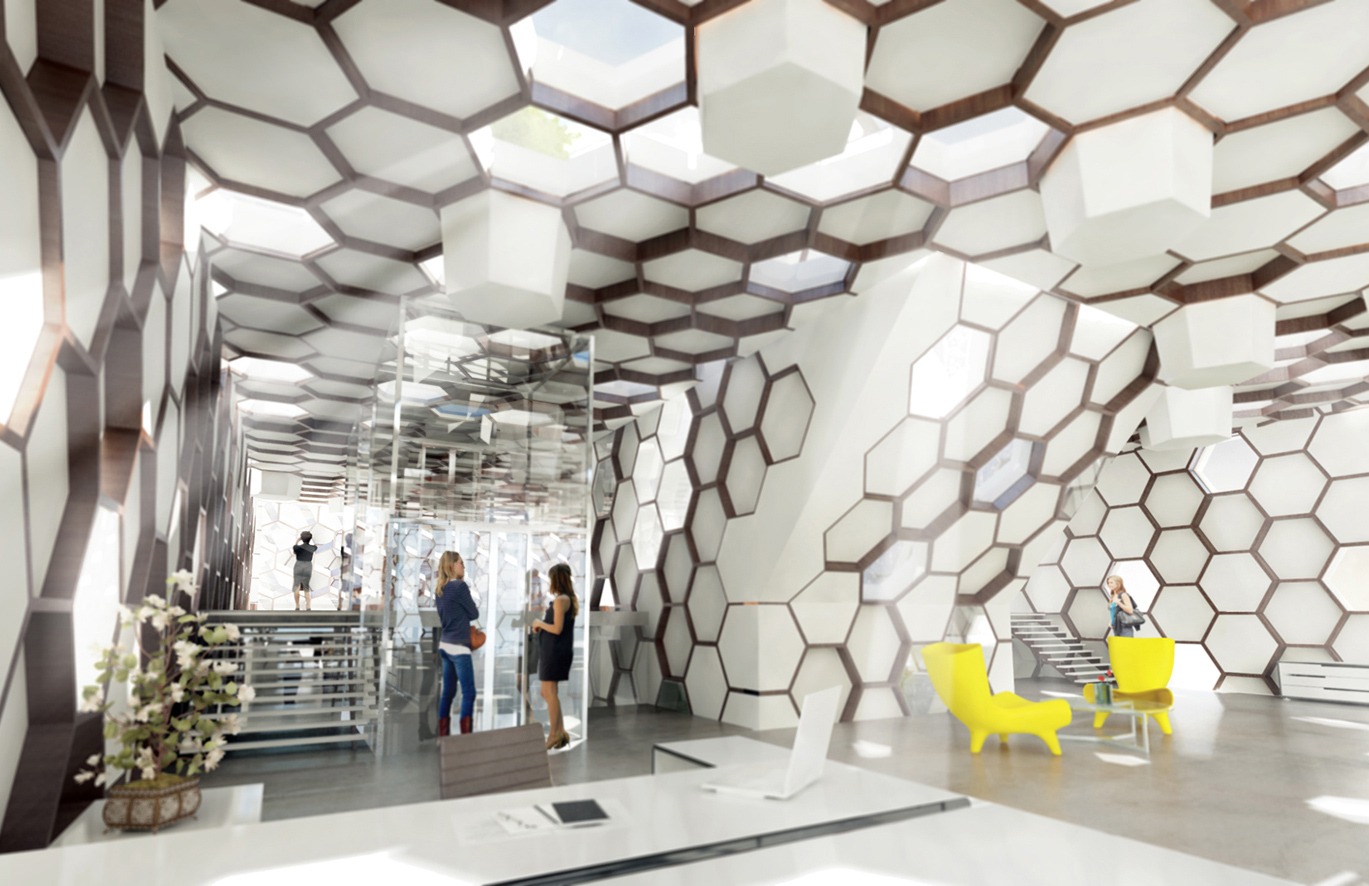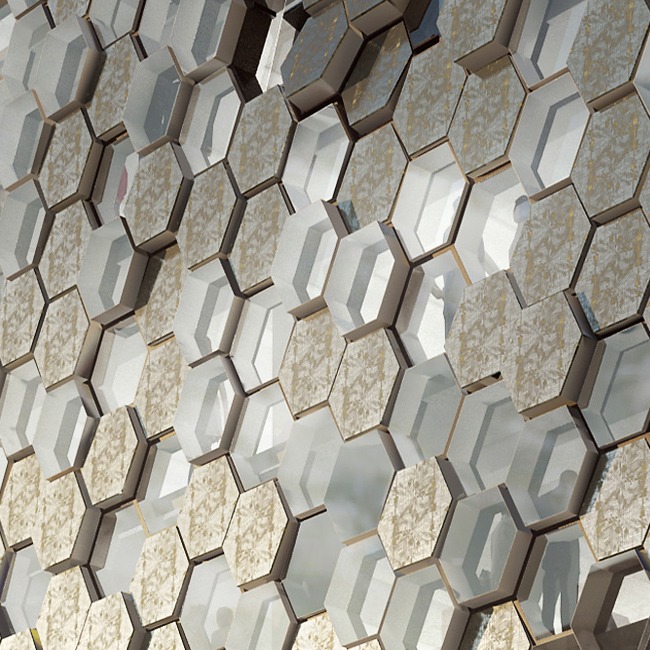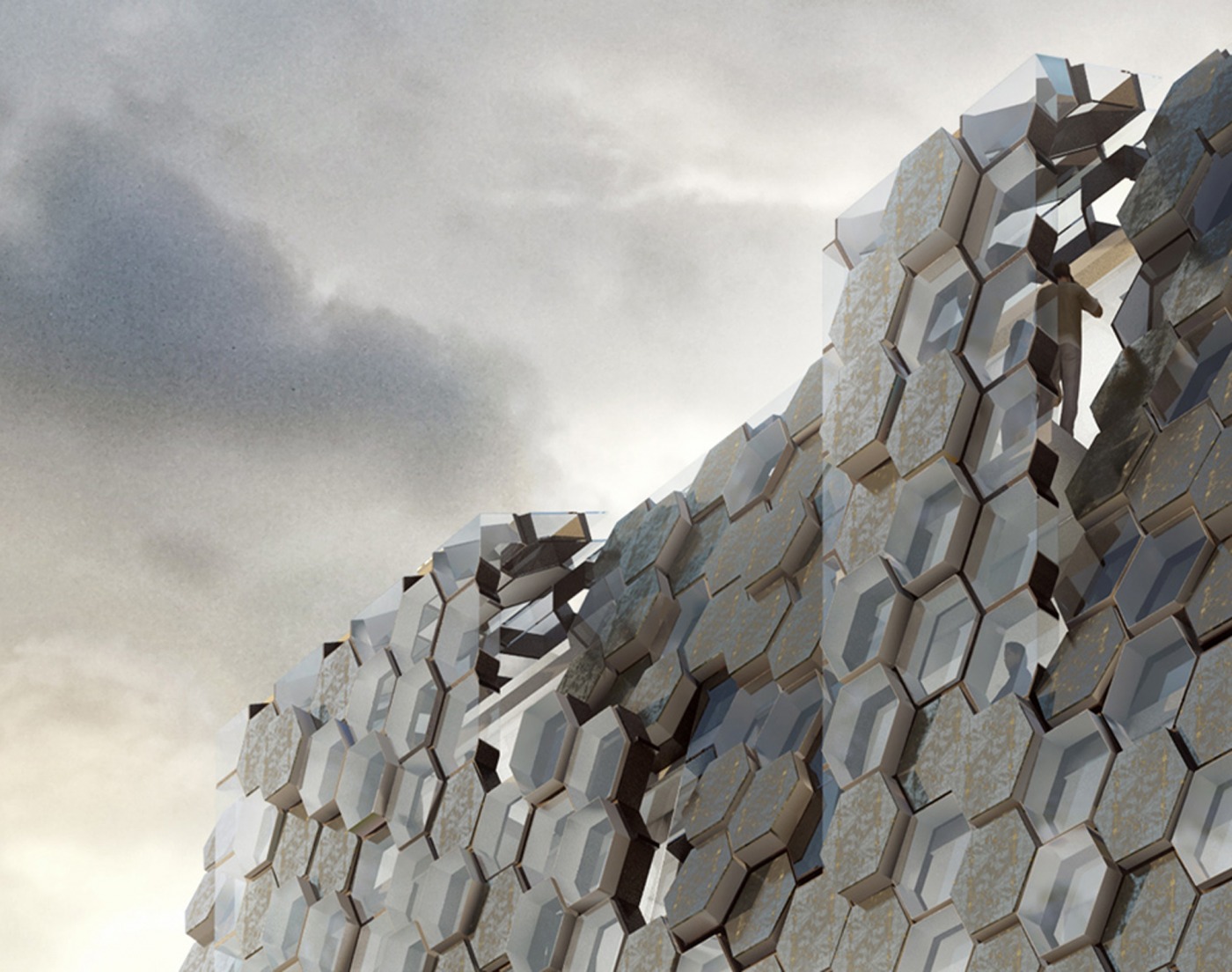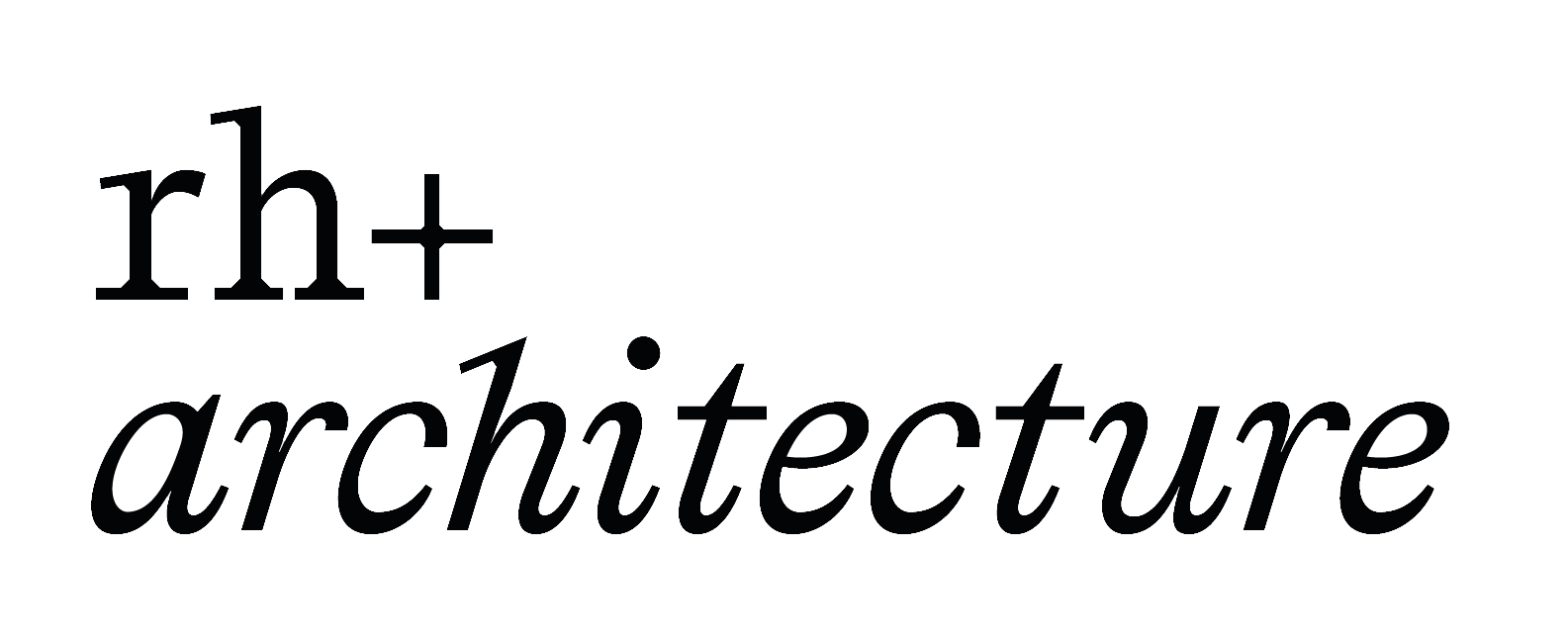The Active Hive
Transformation of a former garage to media group headquarter
The transformation of a former garage into the headquarters of a press group is a complicated challenge, especially when the parcel is 60 m deep by 20 m wide. The stakes of the project were thus concentrated on:
• natural illumination, through the creation of skylights,
• the façade, by creating a new strong and identifiable image,
• High-level energy performances and greenhouse gas emissions.
The project cores the mass of the existing building and creates patios, loggias and outdoor terraces in order to bring natural light to the heart of this old garage. The facade on the street and the facades of the patios, are created to capture and diffuse light throughout the building, They exploit the reflective qualities of aluminum panels punctuated with mirror panels. Approximately 65% of light requirements are naturally covered.
An "active skin" consisting of 855 m2 of photovoltaic panels envelops the structure of the building, previously insulated. It is detached, thus facilitating the optimization of the solar contributions and the ventilation of the panels. The constitution of a solar energy wall provides additional heating using the greenhouse effect. The studies show an electricity generation potential of 81500 Kwh of primary energy per year covering almost 75% of the building's energy needs. All projections are also based on the use of a heat pump on geothermal probe and the installation of a double-flow ventilation with heat exchange.






